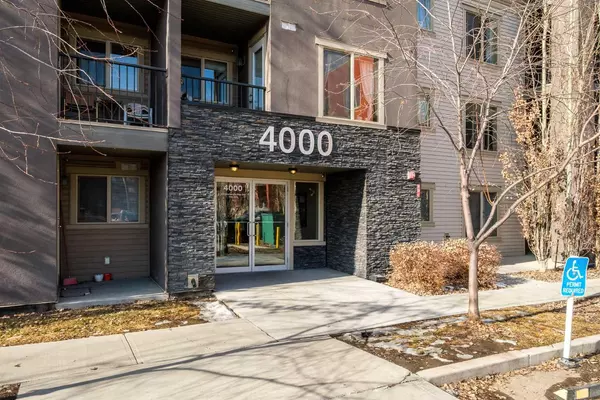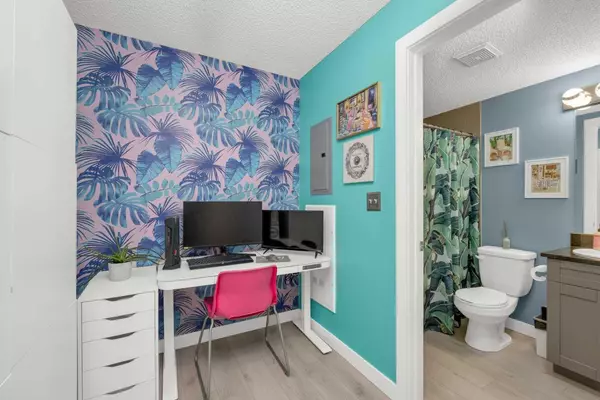$275,000
$284,900
3.5%For more information regarding the value of a property, please contact us for a free consultation.
2 Beds
2 Baths
759 SqFt
SOLD DATE : 03/18/2024
Key Details
Sold Price $275,000
Property Type Condo
Sub Type Apartment
Listing Status Sold
Purchase Type For Sale
Square Footage 759 sqft
Price per Sqft $362
Subdivision Downtown
MLS® Listing ID A2109372
Sold Date 03/18/24
Style Apartment
Bedrooms 2
Full Baths 2
Condo Fees $452/mo
Originating Board Calgary
Year Built 2013
Annual Tax Amount $1,131
Tax Year 2023
Lot Size 766 Sqft
Acres 0.02
Property Description
Welcome to this stunning 2-bedroom, 2-full bathroom residence with a functional den, offering the perfect blend of style, comfort, and convenience. This spacious home comes with a bonus of 2 PARKING STALLS, ensuring ample space for your vehicles. Step into the gourmet kitchen, adorned with granite countertops and an inviting eat-up bar. The sleek stainless steel appliance package, including a brand new range, makes meal preparation a breeze. New luxury vinyl plank flooring graces the main living space and bathrooms, adding both style and durability to the home.
Relax, unwind or entertain in the generously sized living room, which benefits from an abundance of natural light pouring in from the west exposure. The primary bedroom is a retreat unto itself, featuring a walkthrough closet leading to a private 4-piece ensuite. Positioned smartly across the home, the second spacious bedroom offers an ideal roommate setup adding a layer of privacy from the living room separating the two bedrooms. A thoughtful den at the back of the home provides the perfect hideaway for studying, gaming, or working from home. Convenient in-unit laundry adds to the ease of living in this well-appointed residence. Step outside onto the large balcony and indulge in breathtaking sunset views while flipping burgers on the grill. Positioned within walking distance to the Creekside Village retail district for all your essentials, and just a short stroll to Main Street for dining and nightlife options. With three schools nearby and the Woodside Golf Course just a few blocks away, this home truly has it all. Don't miss out on the opportunity to make it yours!
Location
State AB
County Airdrie
Zoning M3
Direction E
Rooms
Other Rooms 1
Interior
Interior Features Breakfast Bar, Granite Counters, No Smoking Home, See Remarks
Heating Baseboard
Cooling None
Flooring Carpet, Vinyl Plank
Appliance Dishwasher, Electric Range, Range Hood, Refrigerator, Washer/Dryer, Window Coverings
Laundry In Unit
Exterior
Parking Features Assigned, See Remarks, Stall, Titled, Underground
Garage Spaces 1.0
Garage Description Assigned, See Remarks, Stall, Titled, Underground
Community Features Other, Park, Playground, Schools Nearby, Shopping Nearby
Amenities Available Bicycle Storage, Elevator(s), None, Visitor Parking
Porch Balcony(s), See Remarks
Exposure E
Total Parking Spaces 2
Building
Story 4
Architectural Style Apartment
Level or Stories Single Level Unit
Structure Type Stucco,Vinyl Siding,Wood Frame
Others
HOA Fee Include Common Area Maintenance,Heat,Maintenance Grounds,Professional Management,Reserve Fund Contributions,Sewer,Snow Removal,Trash,Water
Restrictions Easement Registered On Title,Restrictive Covenant,Utility Right Of Way
Tax ID 84590682
Ownership Private
Pets Allowed Restrictions, Yes
Read Less Info
Want to know what your home might be worth? Contact us for a FREE valuation!

Our team is ready to help you sell your home for the highest possible price ASAP

"My job is to find and attract mastery-based agents to the office, protect the culture, and make sure everyone is happy! "







